A: Le Guerno dans le Morbihan (56)
Commandé par: La Fondation de France, Philippe Lagayette (Président), Francis Charhon (Directeur), Dominique Lemaistre (Directrice mécénat), Brendan Laouenan (chargé de projet).
A la demande de: SA Branféré, Frédéric Jayot (Directeur), Yves Philippot (Directeur technique)
Conçu par: Loïc Julienne, Patrick Bouchain et Sébastien Eymard. Avec: Benoît Morin (architecte), RACINE (bois), T&E (fluides), OTEEC79 (économie), LECOZ (gros œuvre), ETAMINE (HQE), BEGC (cuisine), SODEREF (VRD)
Construit par: Guégan (VRD), MGO (gros oeuvre), Cénomane (Charpente bois), Hillion (couverture), Paris (Menuiserie), Pocreau (serrurerie), Ryo (PB CVC), Dupuis (Électricité)
Surface: 516 m²
Coût: 880.000 €HT travaux
Fin de travaux: 02/02/2015. Inauguration: 25/04/2015
photos études et chantier

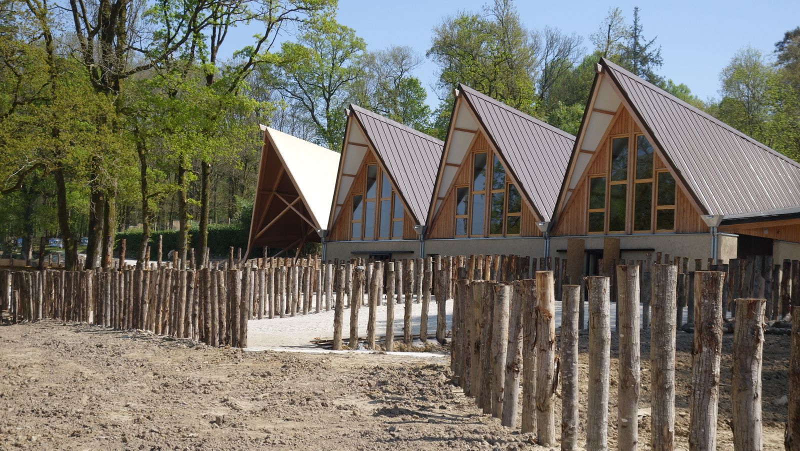
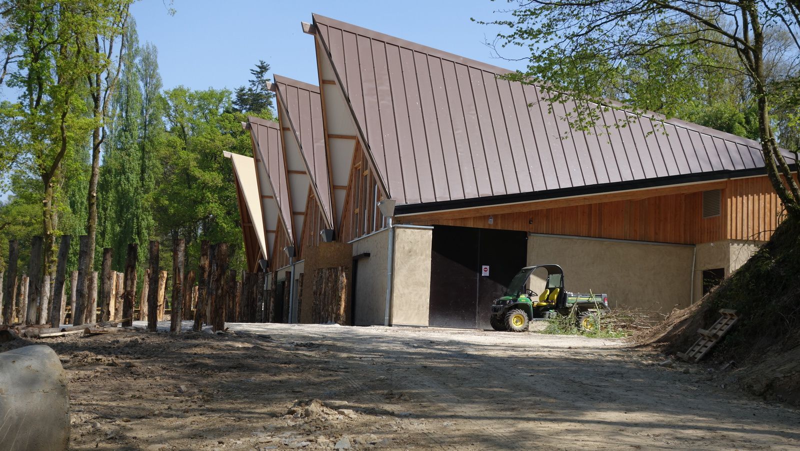




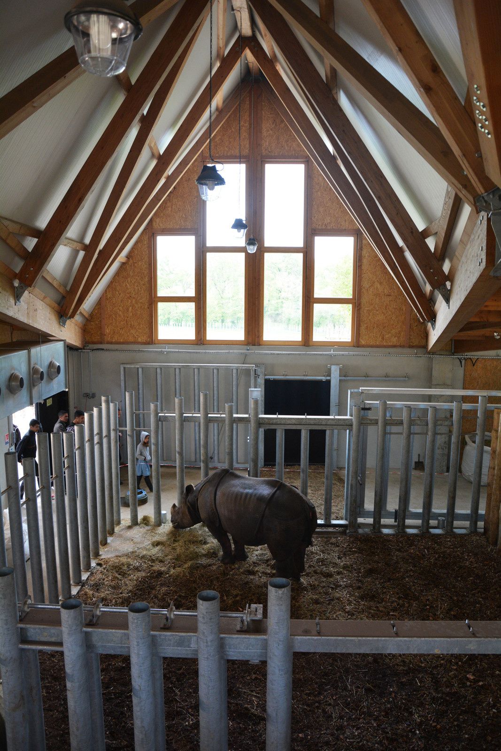
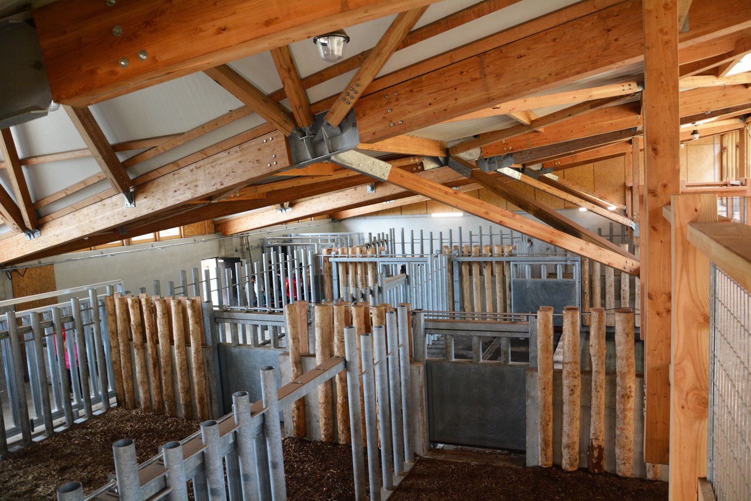
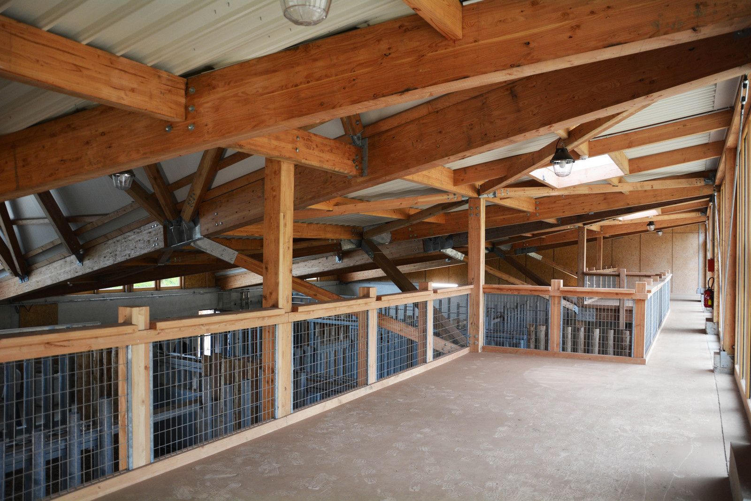
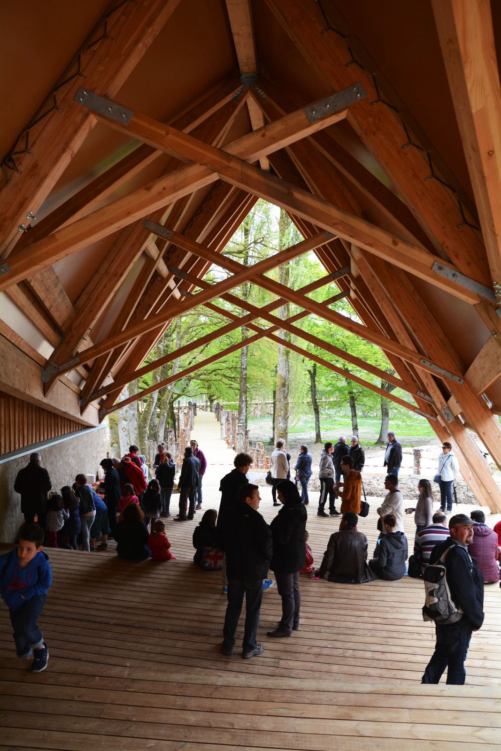



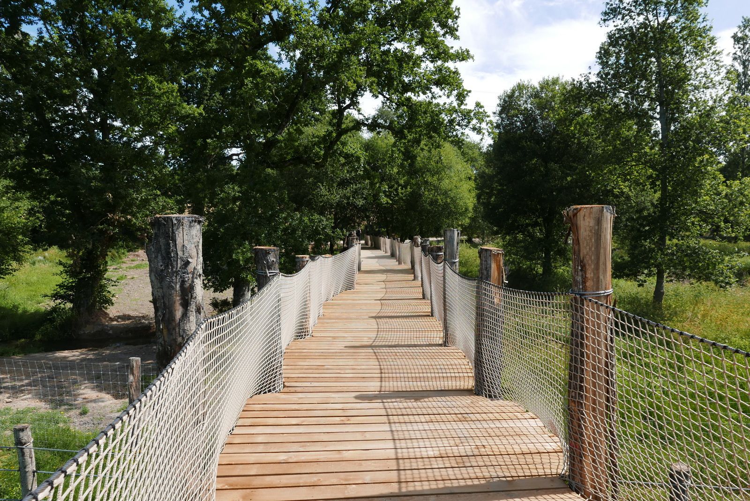
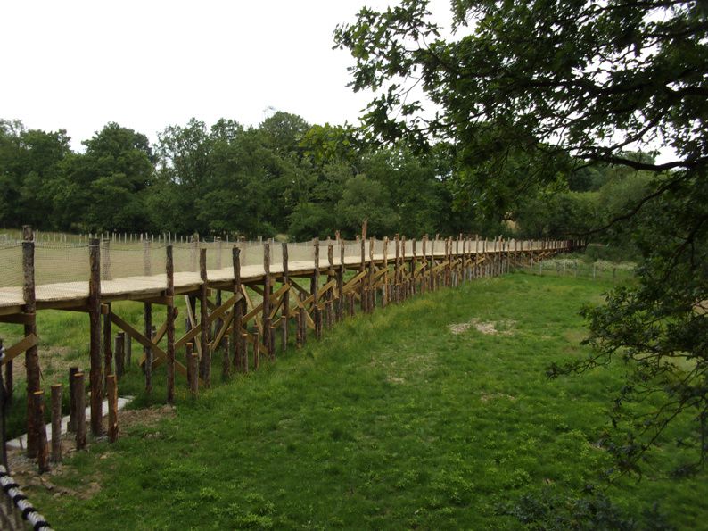
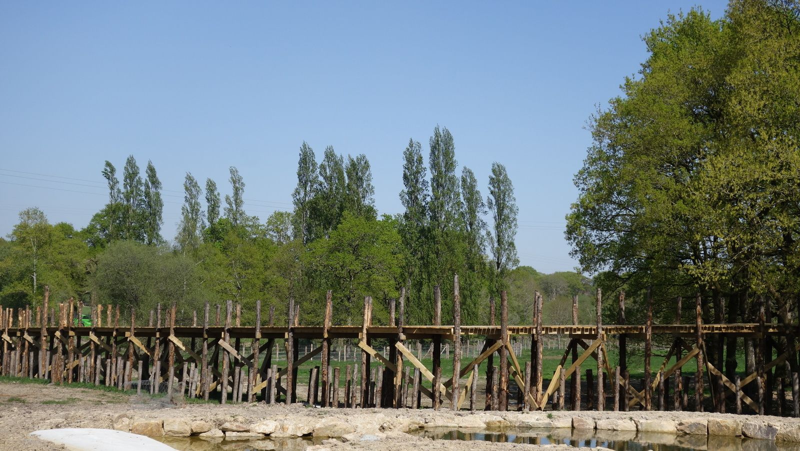
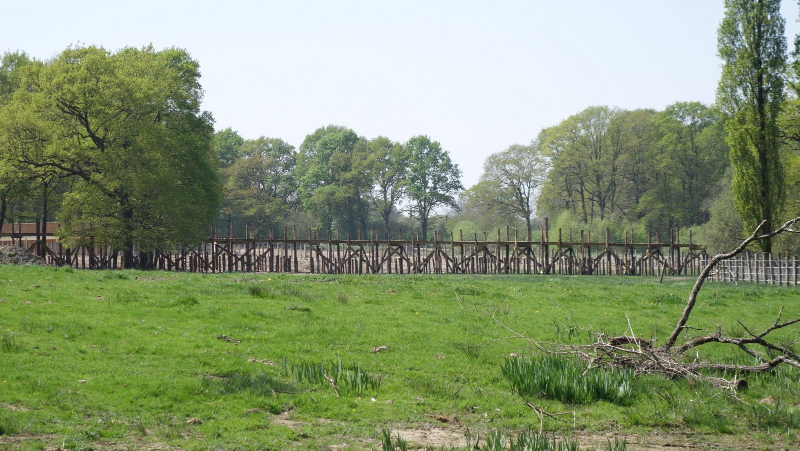
/image%2F0532365%2F20150304%2Fob_87f4bf_dsc1996.JPG)
/image%2F0532365%2F20150304%2Fob_b3df3a_dsc1991.JPG)
/image%2F0532365%2F20150212%2Fob_670508_dsc1881.JPG)
/image%2F0532365%2F20141218%2Fob_7b860a_img-2920.jpg)
/image%2F0532365%2F20150212%2Fob_3b95f5_dsc1885.JPG)
/image%2F0532365%2F20150212%2Fob_f4db82_dsc1903.JPG)
/image%2F0532365%2F20150212%2Fob_cdea3c_dsc1904.JPG)
/image%2F0532365%2F20150209%2Fob_e777b3_img-1438.JPG)
/image%2F0532365%2F20150209%2Fob_9f18e3_img-1439.JPG)
/image%2F0532365%2F20150212%2Fob_cf4273_dsc1891.JPG)
/image%2F0532365%2F20150209%2Fob_5928b7_img-1444.JPG)
/image%2F0532365%2F20141218%2Fob_ba448b_img-2916.jpg)
/image%2F0532365%2F20150107%2Fob_93dda8_img-1416.JPG)
/image%2F0532365%2F20150212%2Fob_0eab94_dsc1896.JPG)
/image%2F0532365%2F20150304%2Fob_f9c0ee_dsc1998.JPG)
/image%2F0532365%2F20150107%2Fob_0d86a8_dsc1773.JPG)
/image%2F0532365%2F20150107%2Fob_b344d7_dsc1774.JPG)
/image%2F0532365%2F20141210%2Fob_a89c6a_dsc1595-bd.jpg)
/image%2F0532365%2F20141201%2Fob_b8f914_dsc1408-bd.jpg)
/image%2F0532365%2F20141210%2Fob_d173d5_dsc1600.JPG)
/image%2F0532365%2F20141210%2Fob_6c60b7_dsc1598.JPG)
/image%2F0532365%2F20141218%2Fob_aac3d1_img-2944.jpg)
/image%2F0532365%2F20141210%2Fob_44aa4e_img-1406.JPG)
/image%2F0532365%2F20141201%2Fob_acf685_dsc1524.JPG)
/image%2F0532365%2F20141201%2Fob_be2766_dsc1410.JPG)
/image%2F0532365%2F20150107%2Fob_07b672_10-couverture.jpg)
/image%2F0532365%2F20141023%2Fob_d25bf4_dsc1317.JPG)
/image%2F0532365%2F20141023%2Fob_4bb5fe_dsc1319-bd.jpg)
/image%2F0532365%2F20141023%2Fob_d42da0_dsc1308.JPG)
/image%2F0532365%2F20150107%2Fob_64b743_7-charpente.jpg)
/image%2F0532365%2F20140820%2Fob_683ac5_dsc1049.JPG)
/image%2F0532365%2F20150107%2Fob_d23075_4-bassin.jpg)
/image%2F0532365%2F20150107%2Fob_a42a79_5-stepoc.jpg)
/image%2F0532365%2F20150107%2Fob_311718_3-longrine.jpg)
/image%2F0532365%2F20150107%2Fob_dedc0c_2-longrine.JPG)
/image%2F0532365%2F20140820%2Fob_4319db_img-1212.JPG)
/image%2F0532365%2F20150107%2Fob_cc49bf_1-plate-forme.JPG)
/image%2F0532365%2F20140529%2Fob_b1ef85_implantation-batiment-est.jpg)
/image%2F0532365%2F20140529%2Fob_3fc7f2_dsc0193-1600x1200.JPG)
/image%2F0532365%2F20140529%2Fob_4490ed_dsc0198-1600x1200.JPG)
/image%2F0532365%2F20140529%2Fob_63fd2f_dsc0196-1600x1200.JPG)
/image%2F0532365%2F20140529%2Fob_089ebd_dsc0195-1600x1200.JPG)
/image%2F0532365%2F20140529%2Fob_1732ae_unicorne-e2f6f-durer1515.jpg)